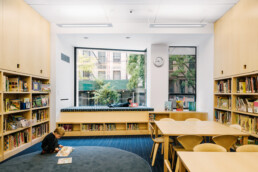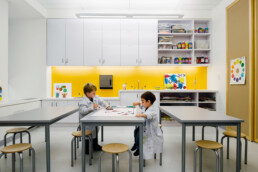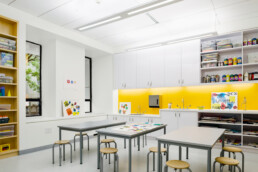MBB Architects – Rodeph Sholom School
MBB collaborated with a PK-8 independent school on a master plan to address program needs and establish unique identities for the upper and lower schools. Renovations and additions include new libraries, play decks, an auditorium, gym, outdoor learning spaces, and secure, welcoming entrances. The lower school’s 1960s Brutalist building was reimagined with a dynamic façade, limestone cladding, and a new entrance featuring a sculptural metal canopy. Inside, updates include a spacious lobby, library, art room, and offices, blending functionality with modern design. The project enhances daily experiences while honoring the site’s historic context.


